
Mt. Pleasant, SC 29464
This design-build project with Vinyet Architects is a home for a couple with four young children designed to provide space for their growth in learning, sports, and imagination. The upstairs of the main home contains a Kid’s Den and separate Library that doubles as a crafting and reading space for the entire family. The large windows of the 2nd floor provide views of the surrounding 3.5-acre wooded property giving both privacy and the opportunity to enjoy aspects of nature not typically seen.
Also included are three laundry rooms, a butlery, two home offices, a fitness room, and dual master bedroom suites. Large outdoor porches with two wood burning fireplaces, surround and provide wonderful views of the pool and gorgeous live oaks in the back yard.
One of the unique features of this home is the full-size basketball court abutting the screen porch with regulation NBA goals and full LED lighting for night games. A detached garage connected by a breezeway from the screen porch houses a large living space, full bath, laundry, bedroom, and loft space for an additional playroom. The ground floor of the garage is an indoor basketball training area complete with regulation NBA goal, 16’ tall ceiling, and maple hardwood court floor installed by a company that builds professional basketball courts around the country. The walls are painted with chalkboard paint to allow for score keeping and friendly wagers, and of course art time for the kids.
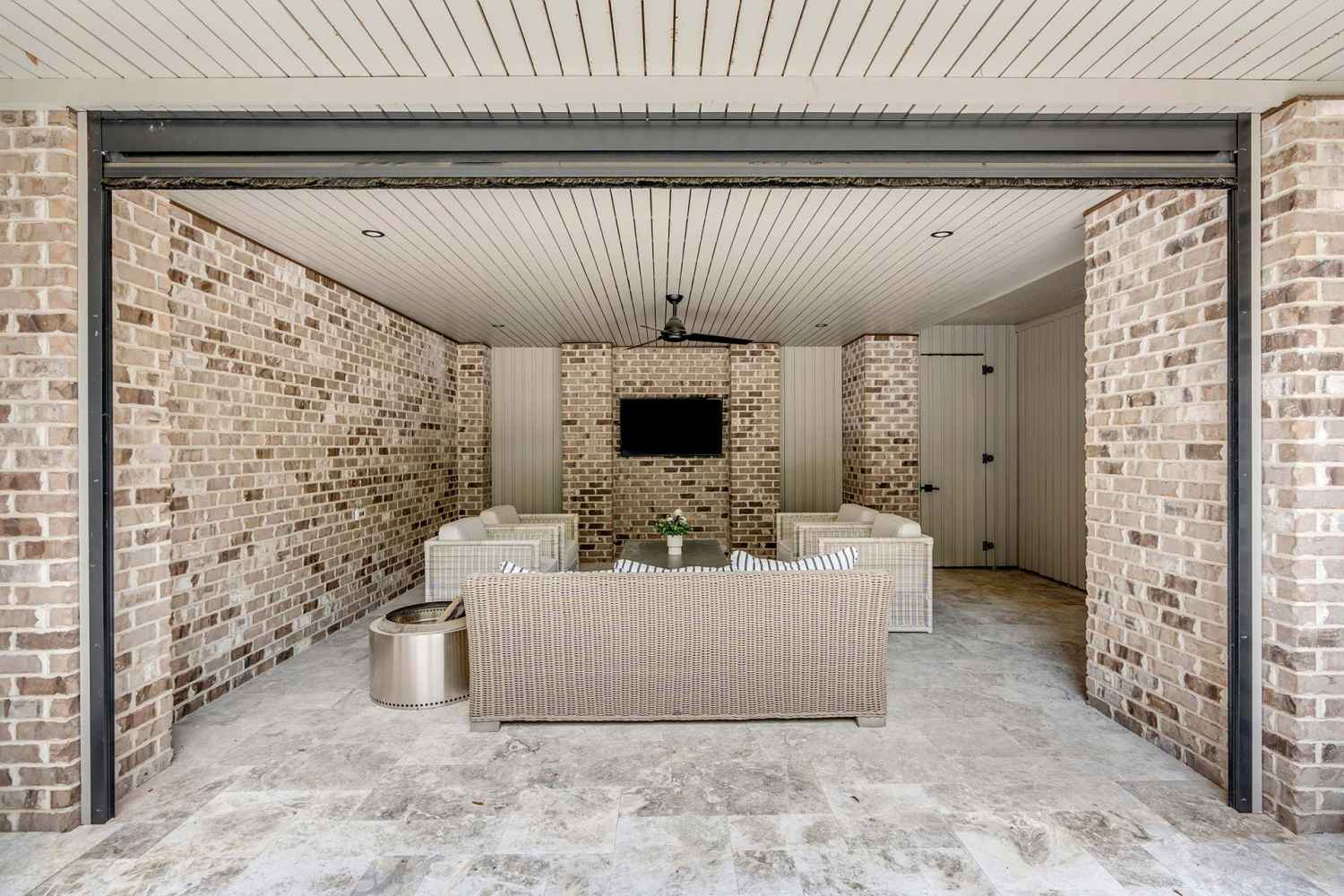
Winton
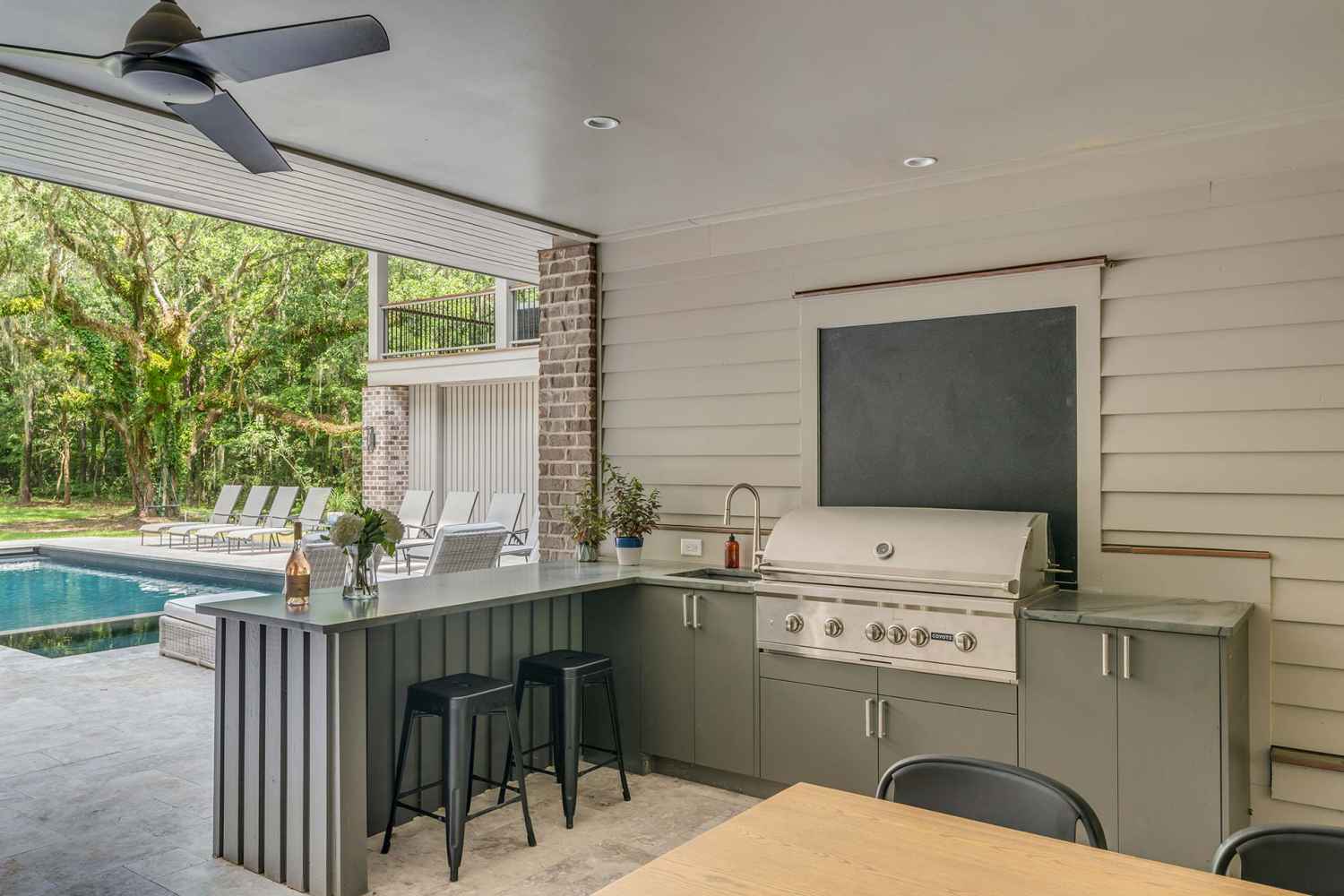
Winton
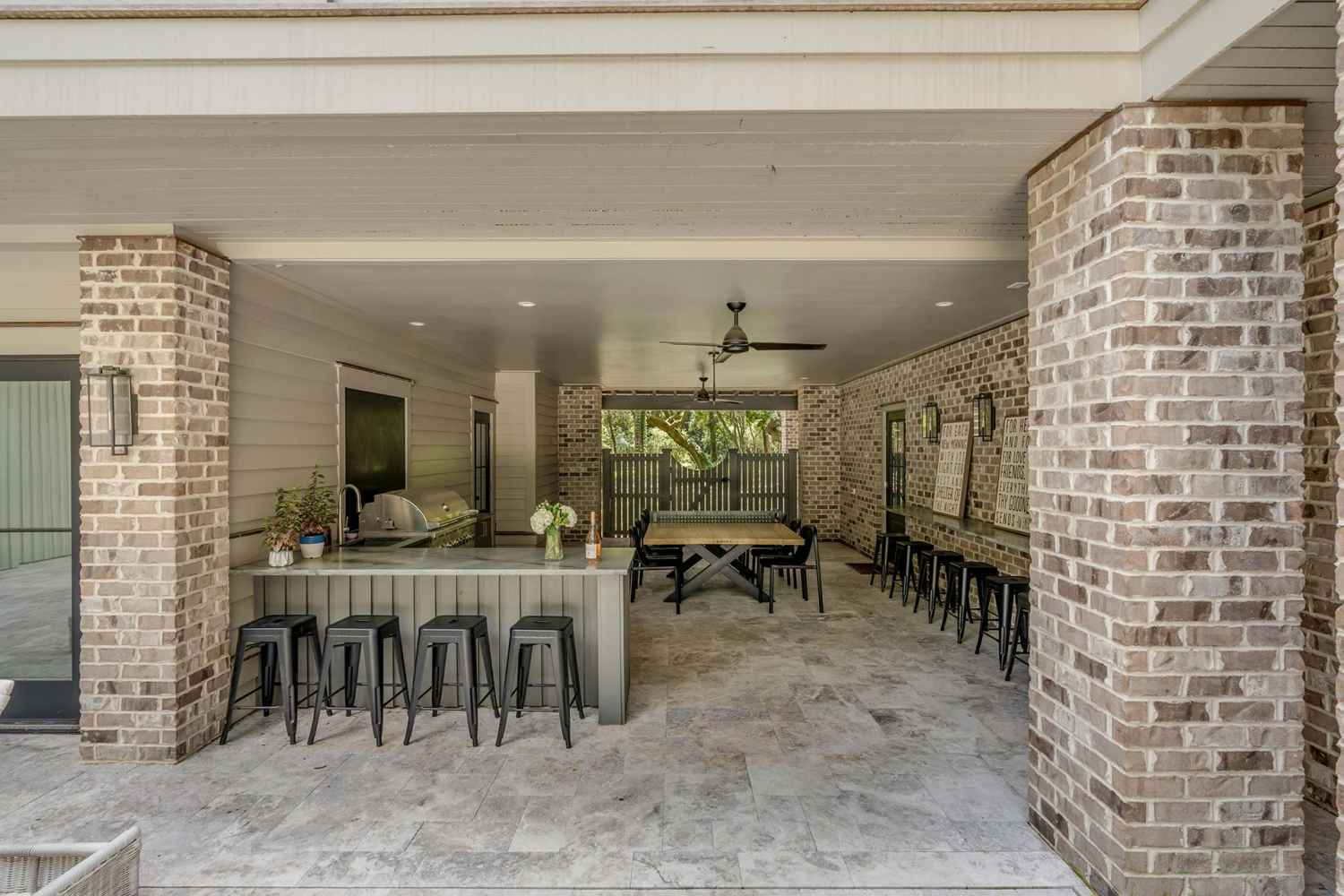
Winton
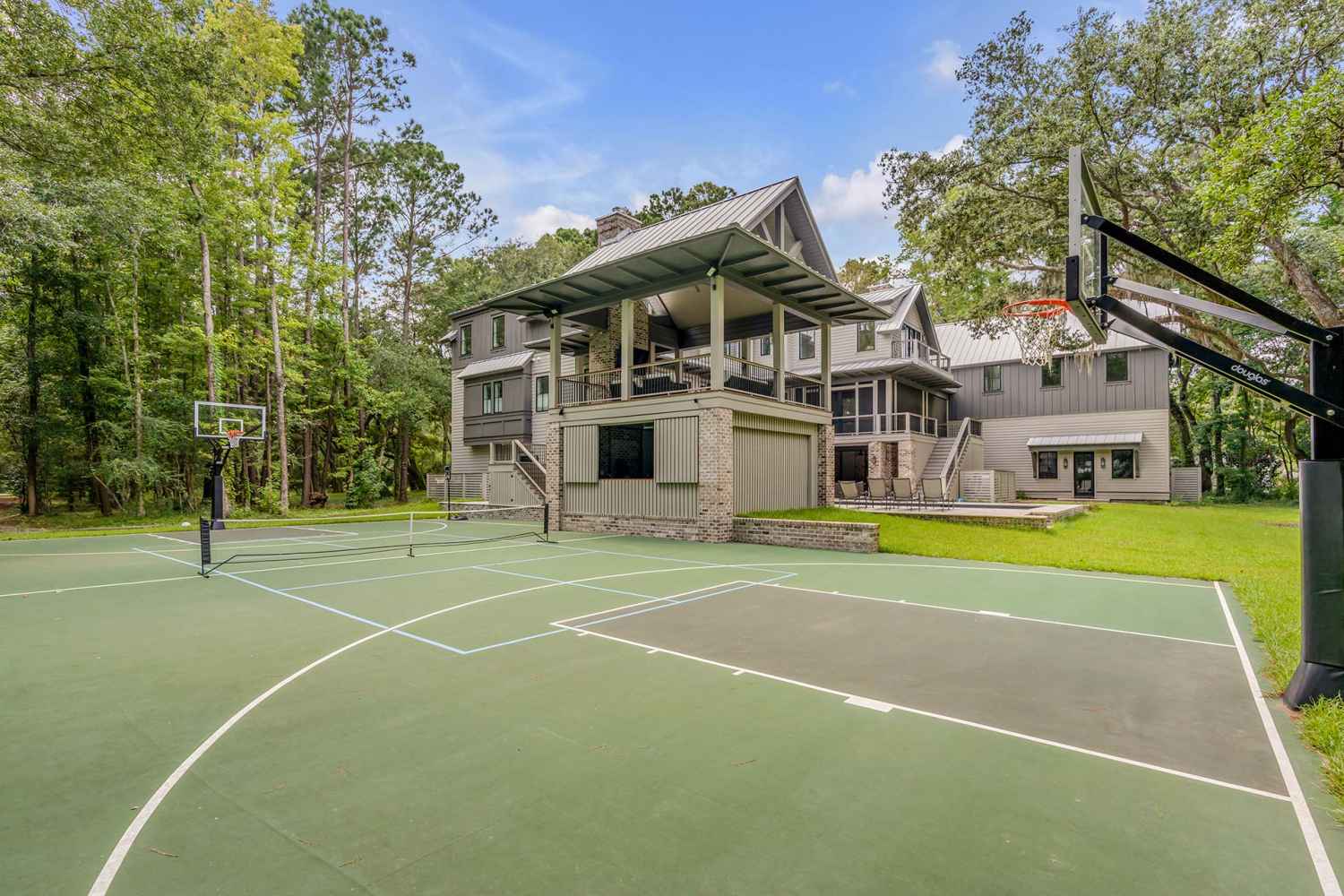
Winton
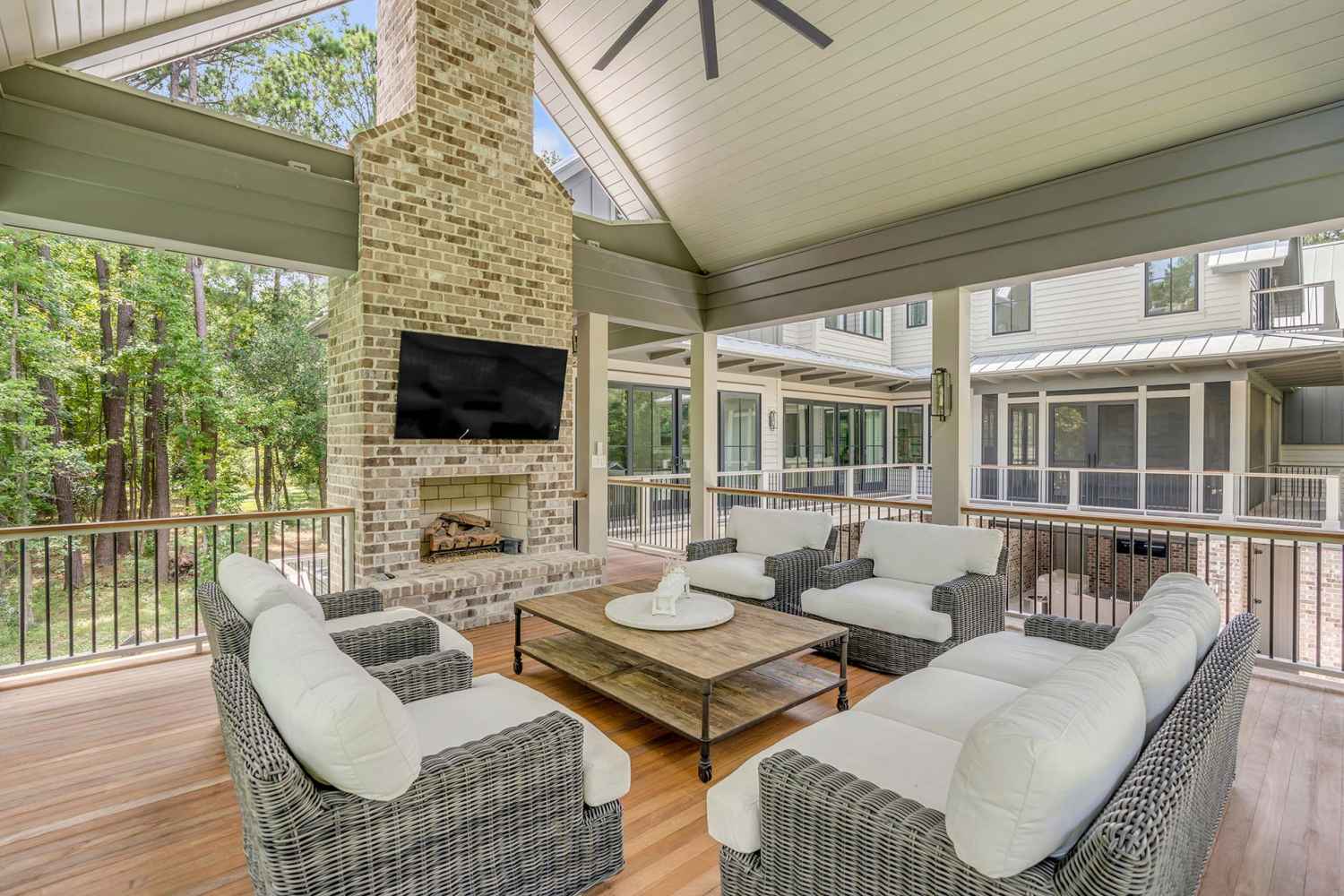
Winton
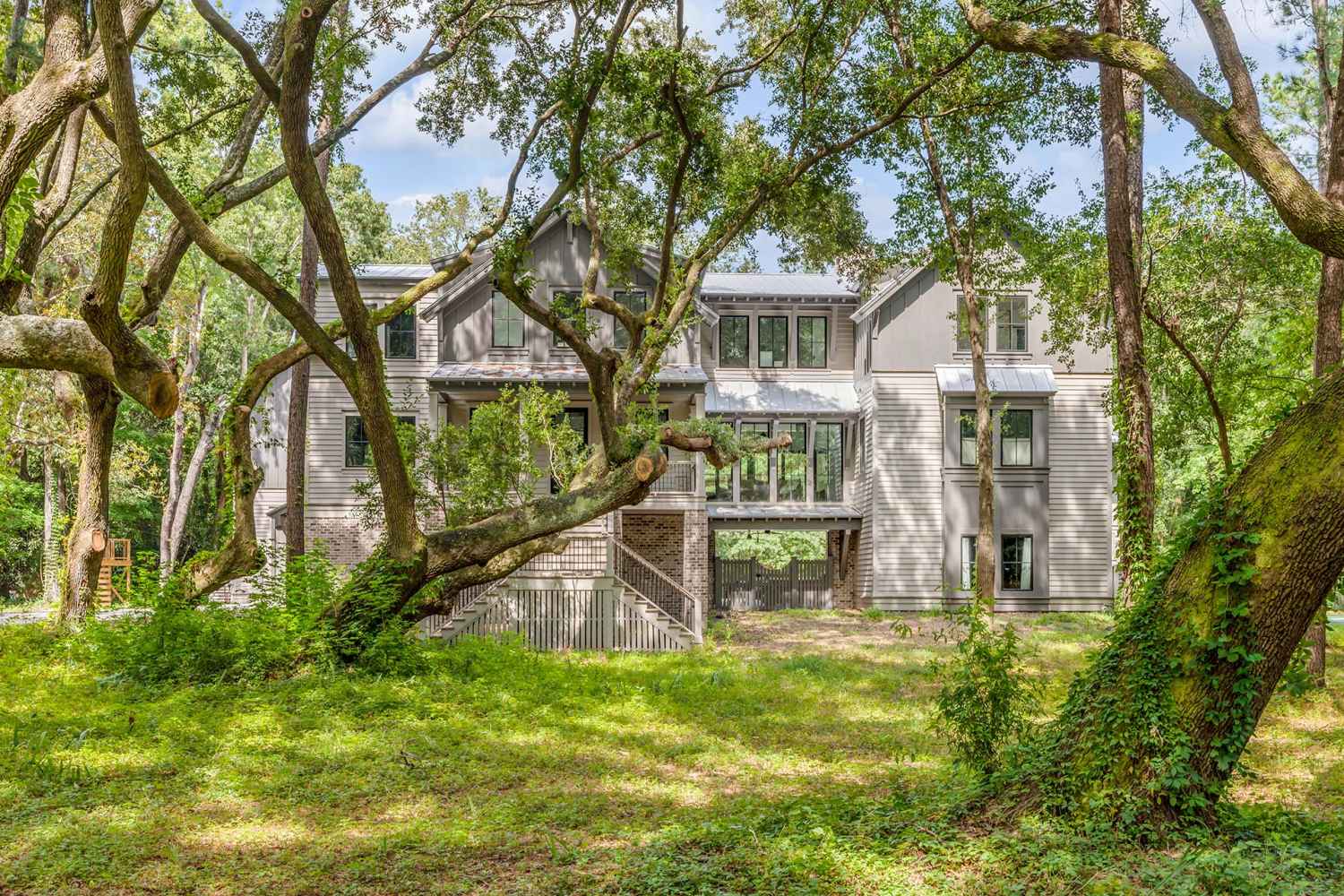
Winton
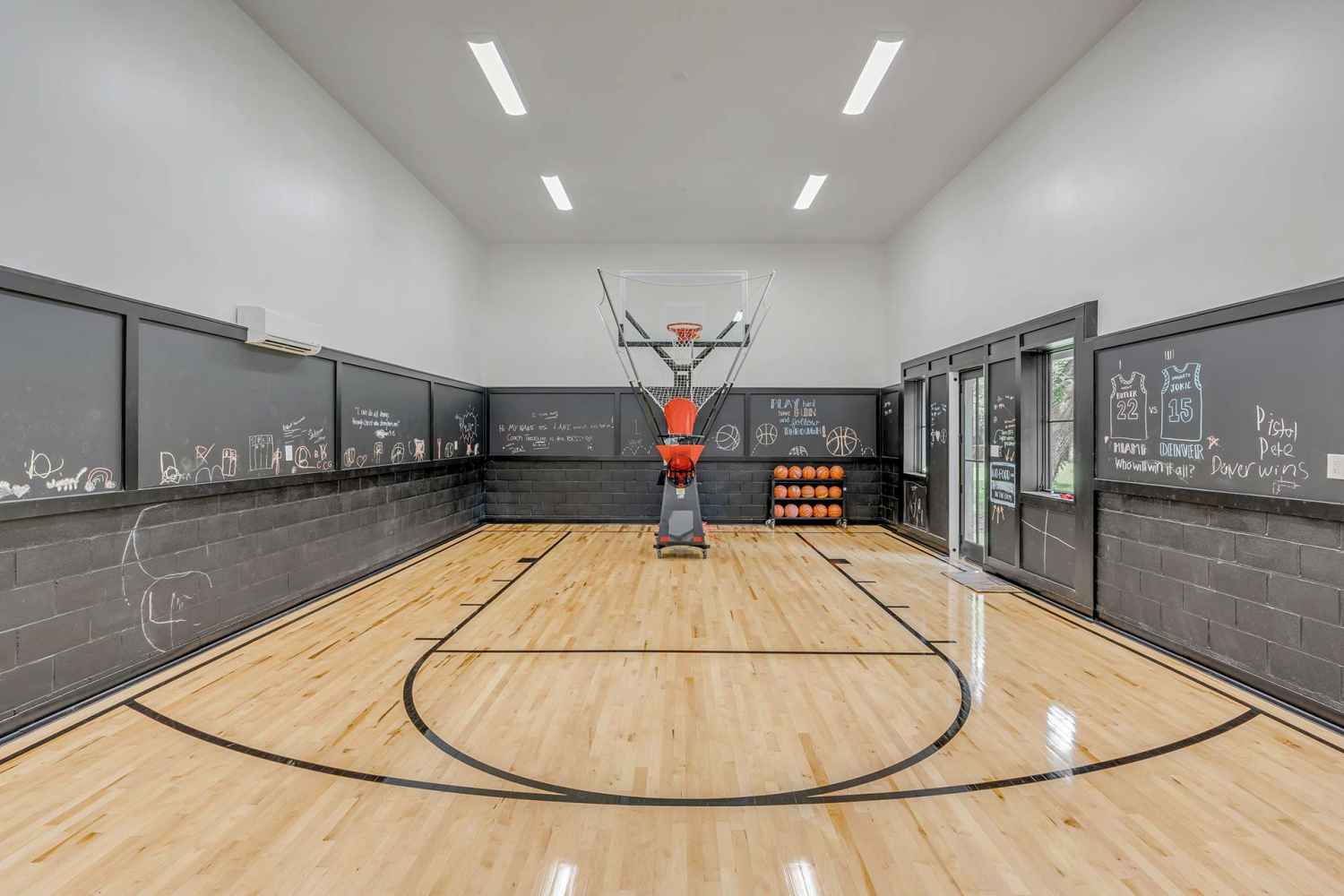
Winton
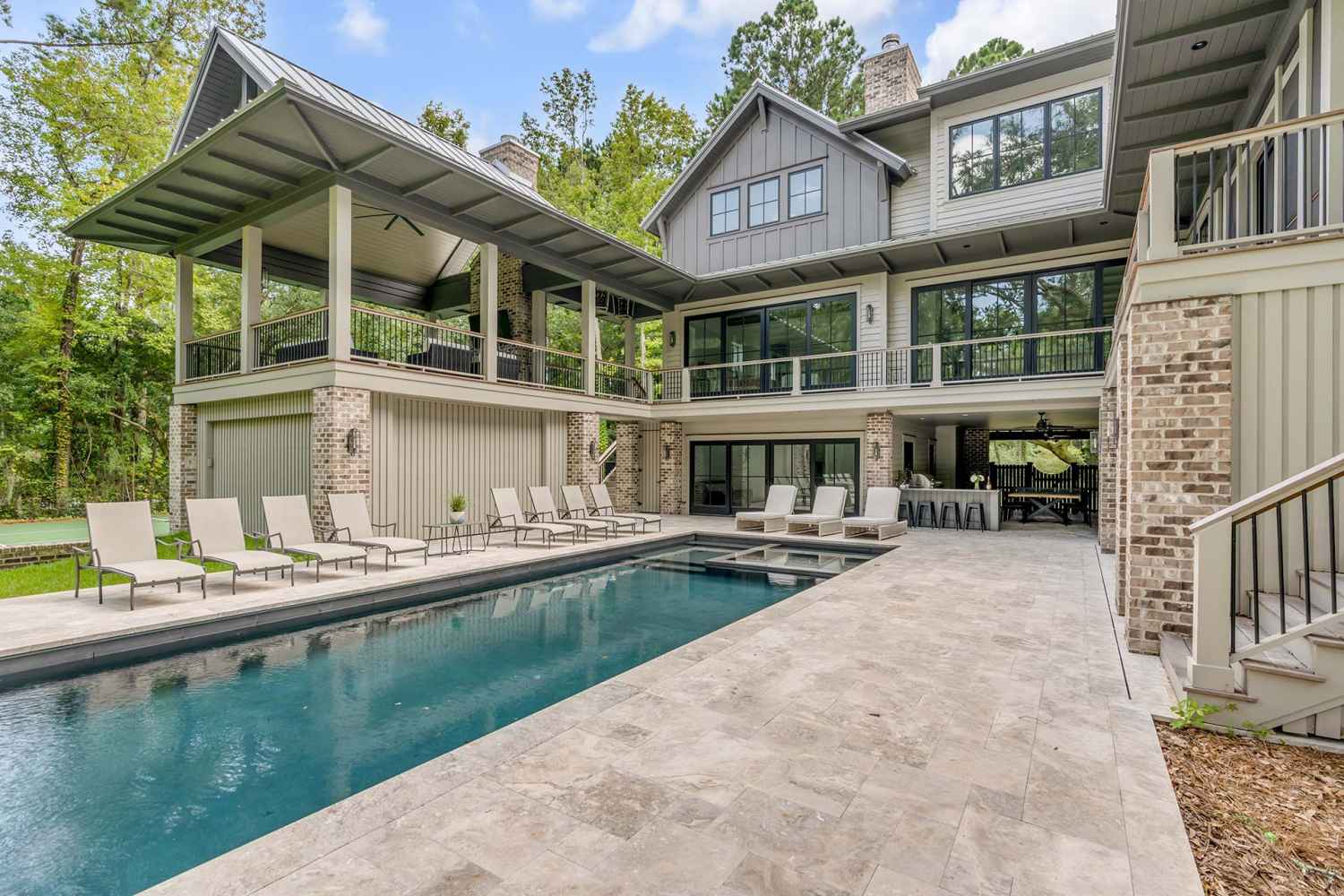
Winton
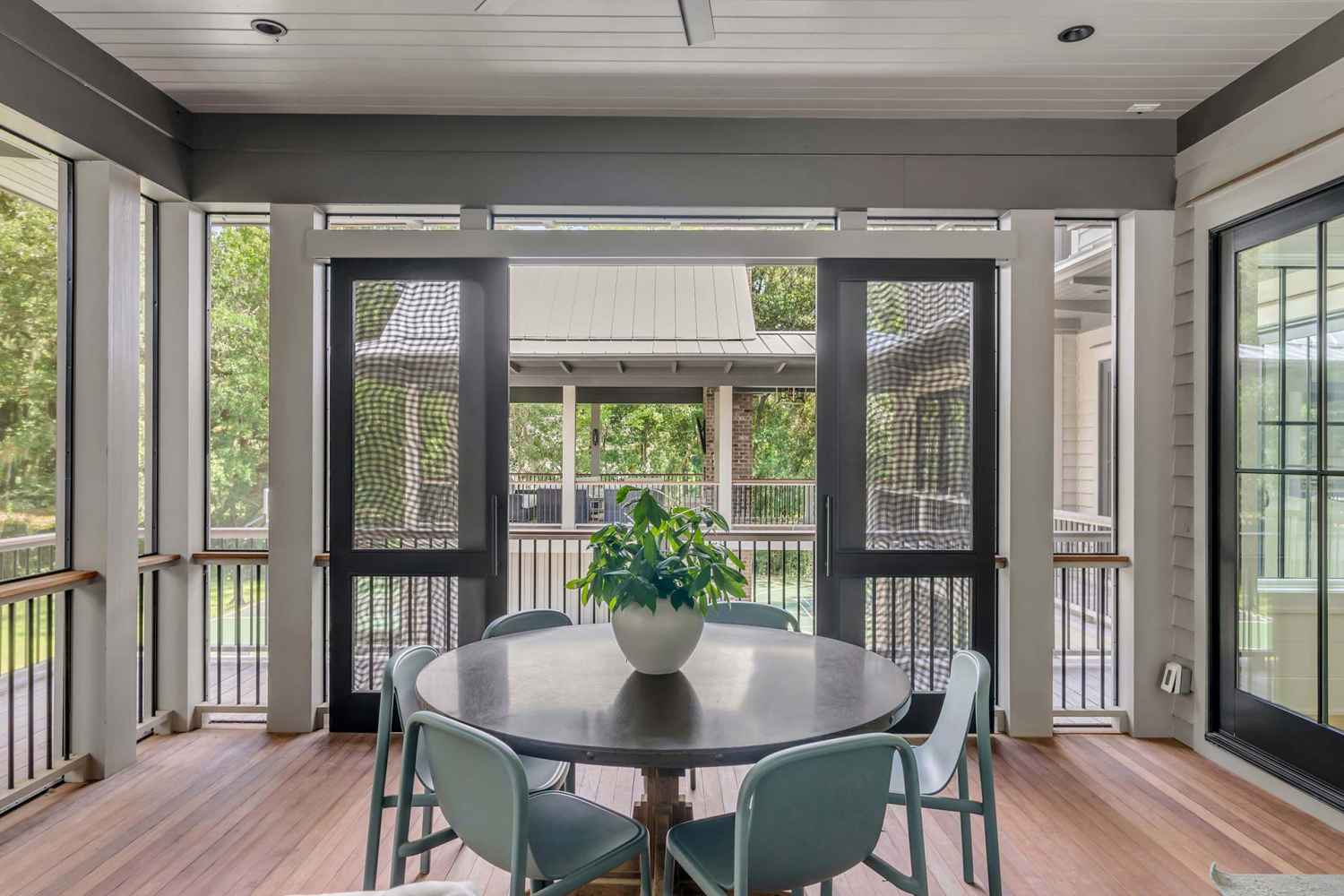
Winton
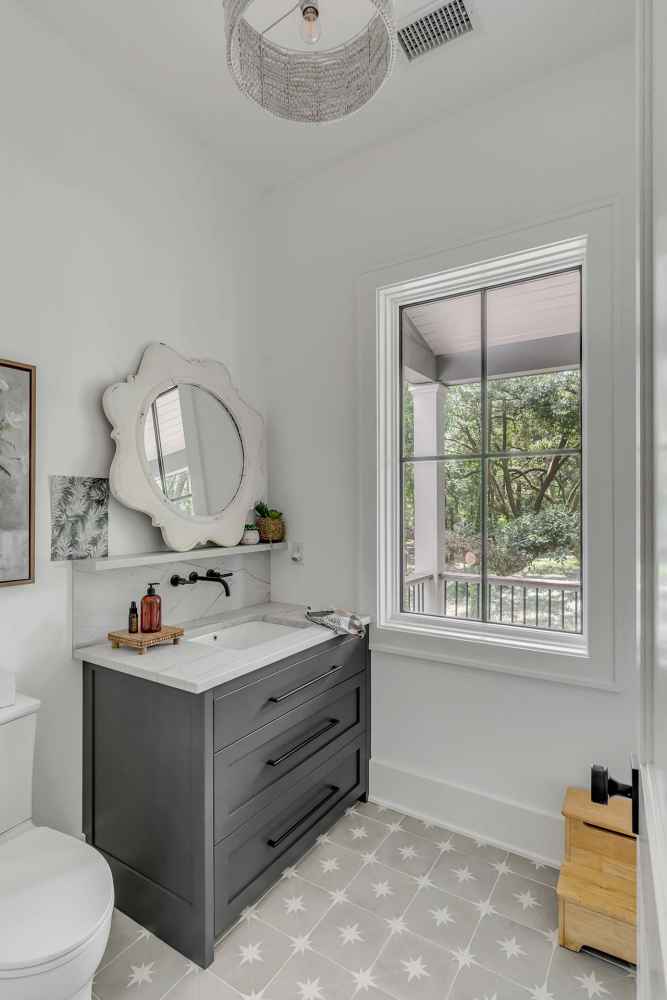
Winton
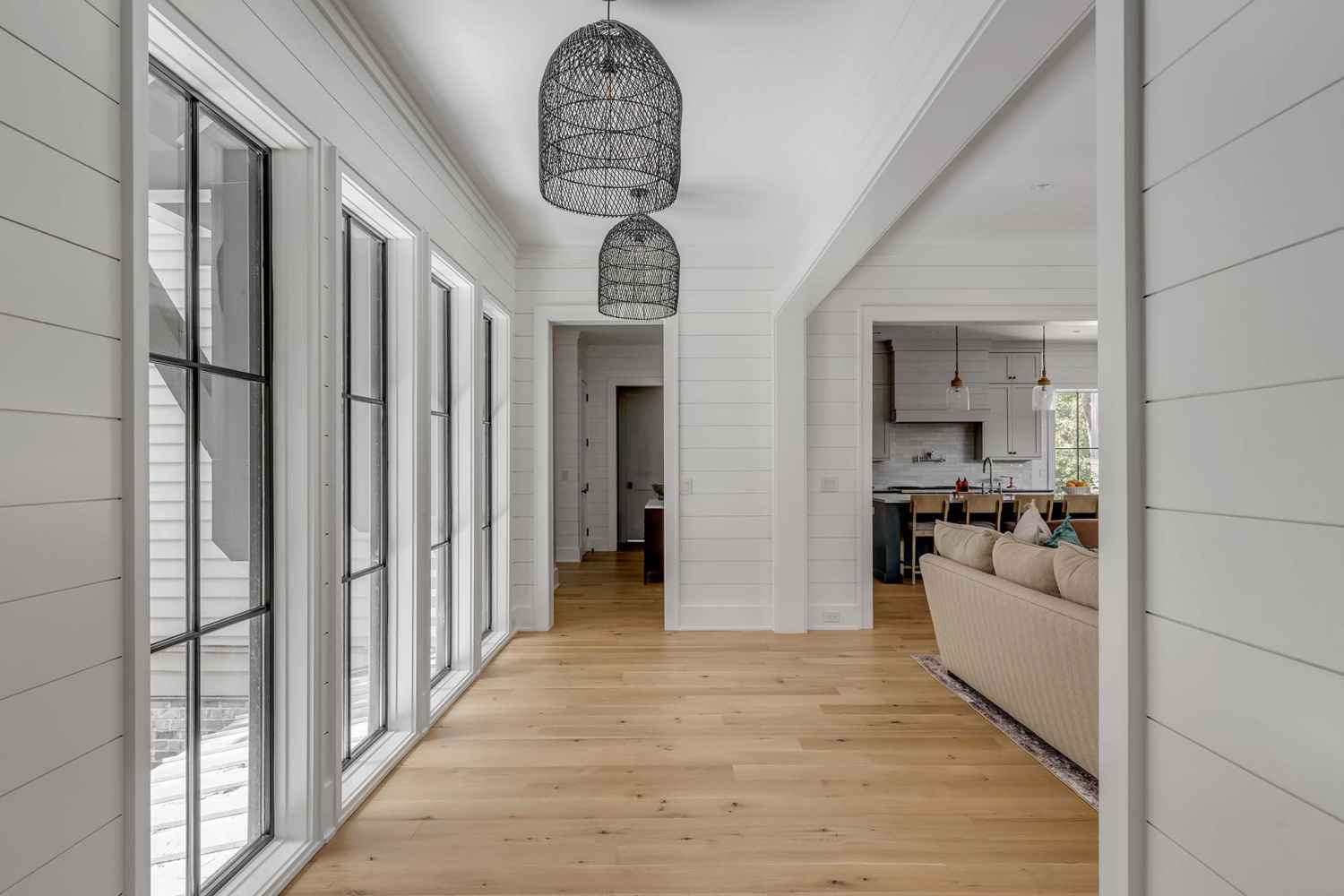
Winton
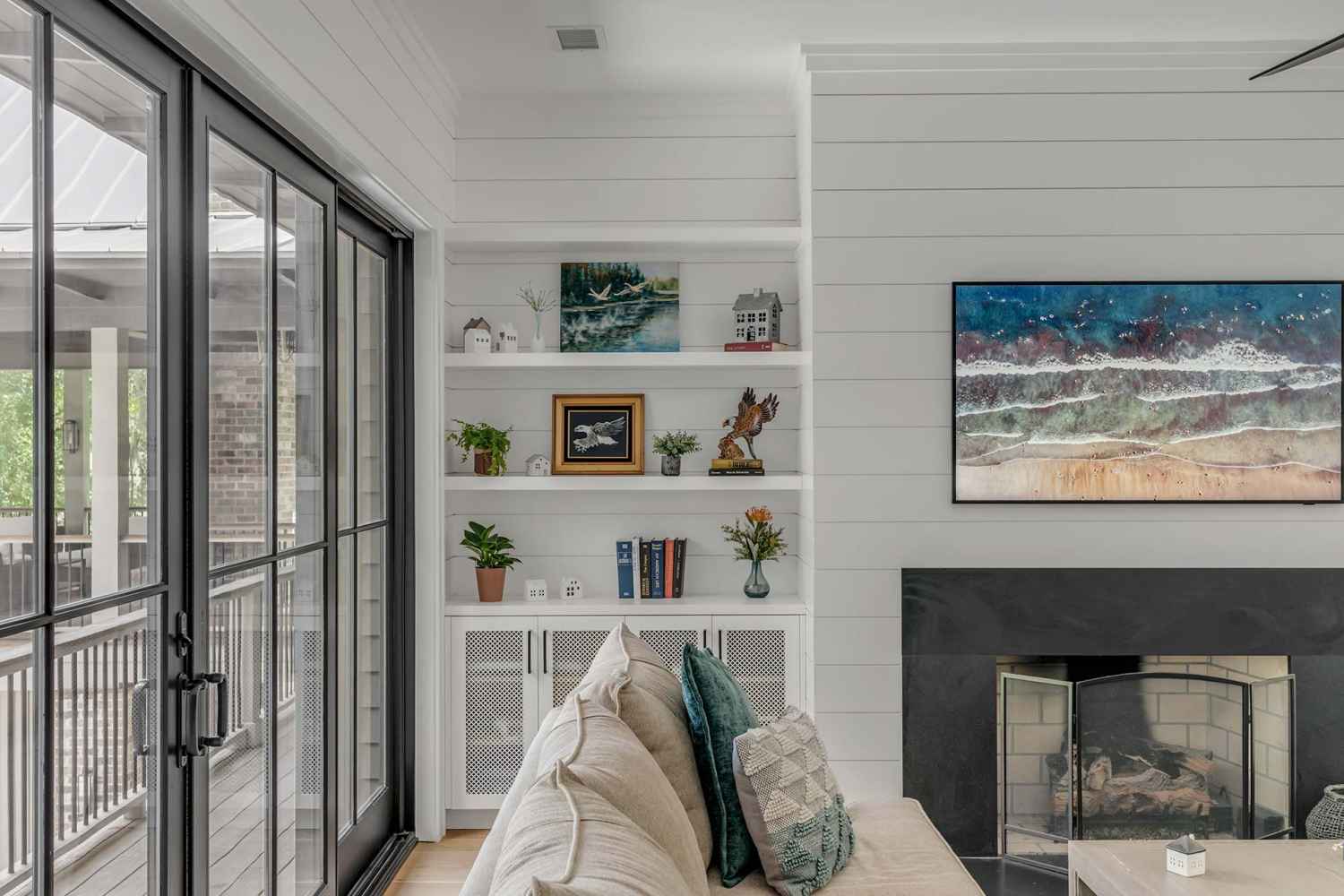
Winton
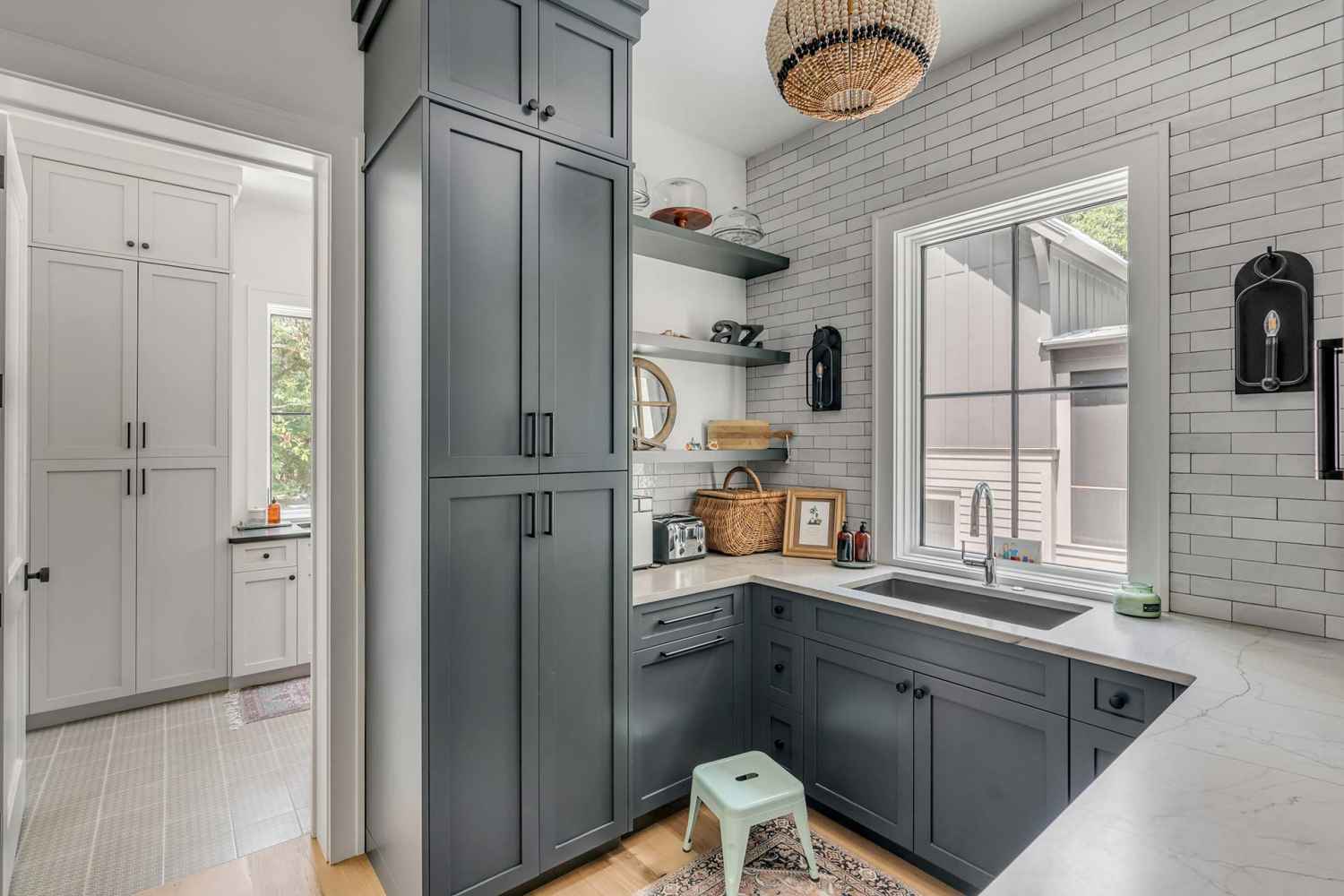
Winton
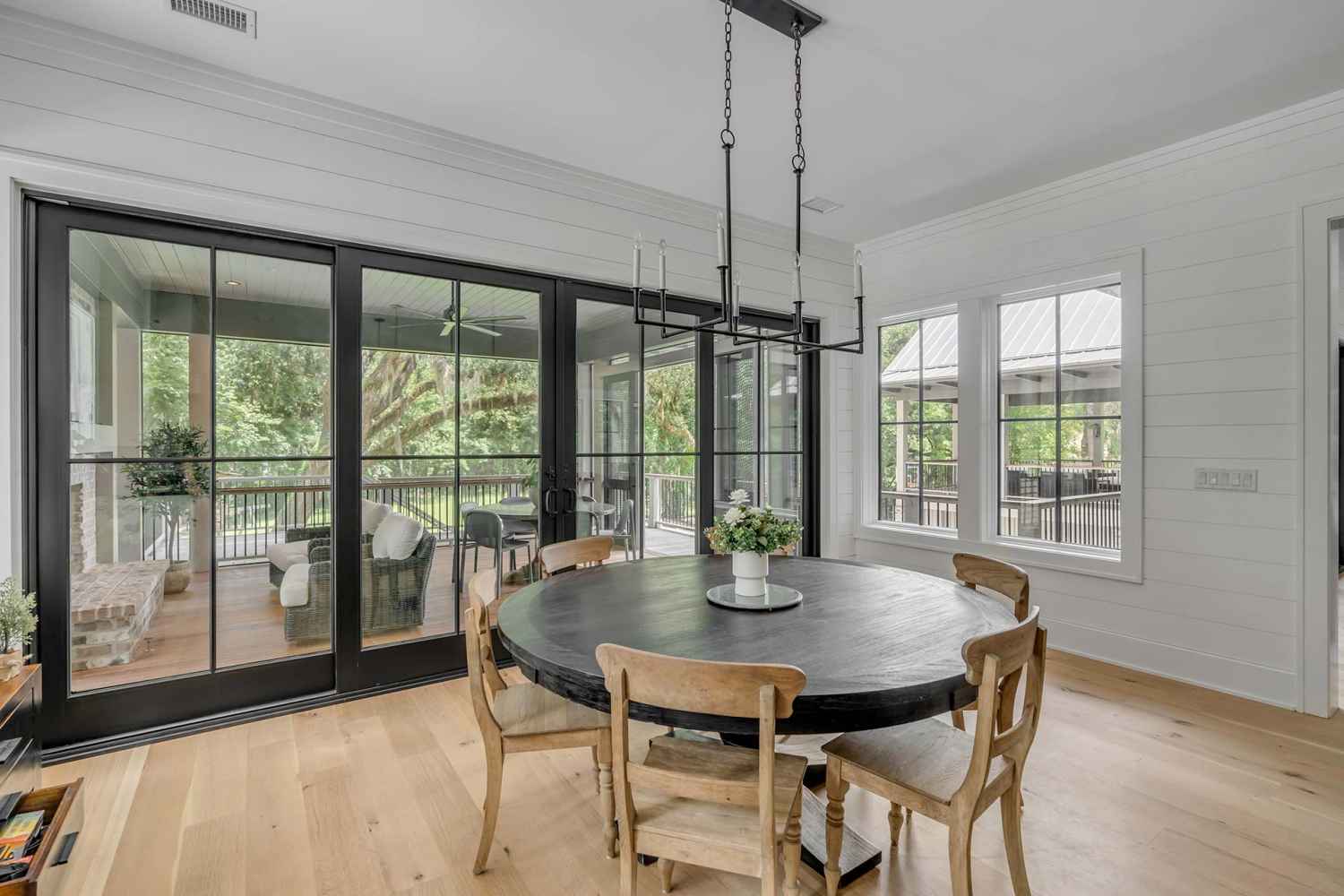
Winton
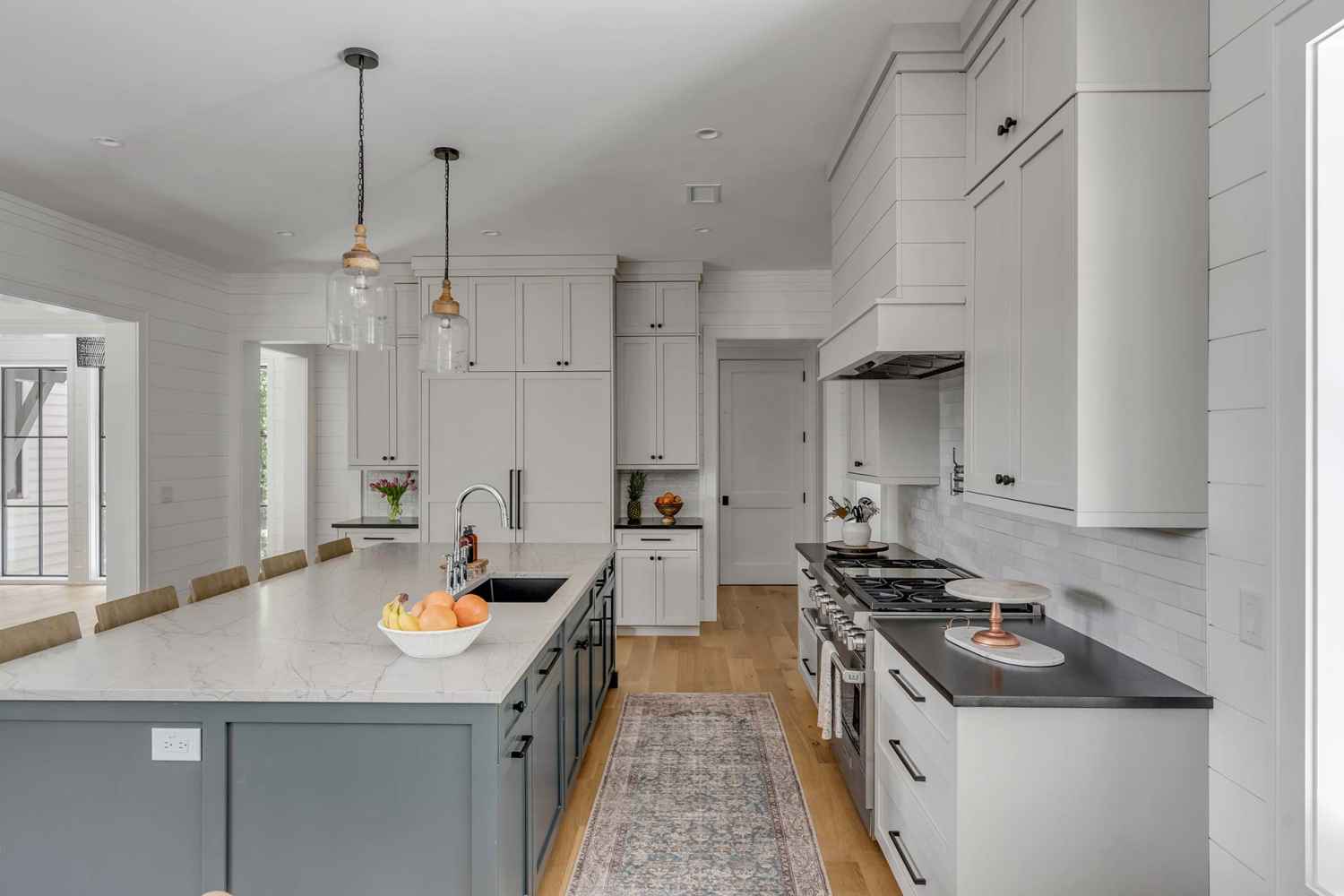
Winton
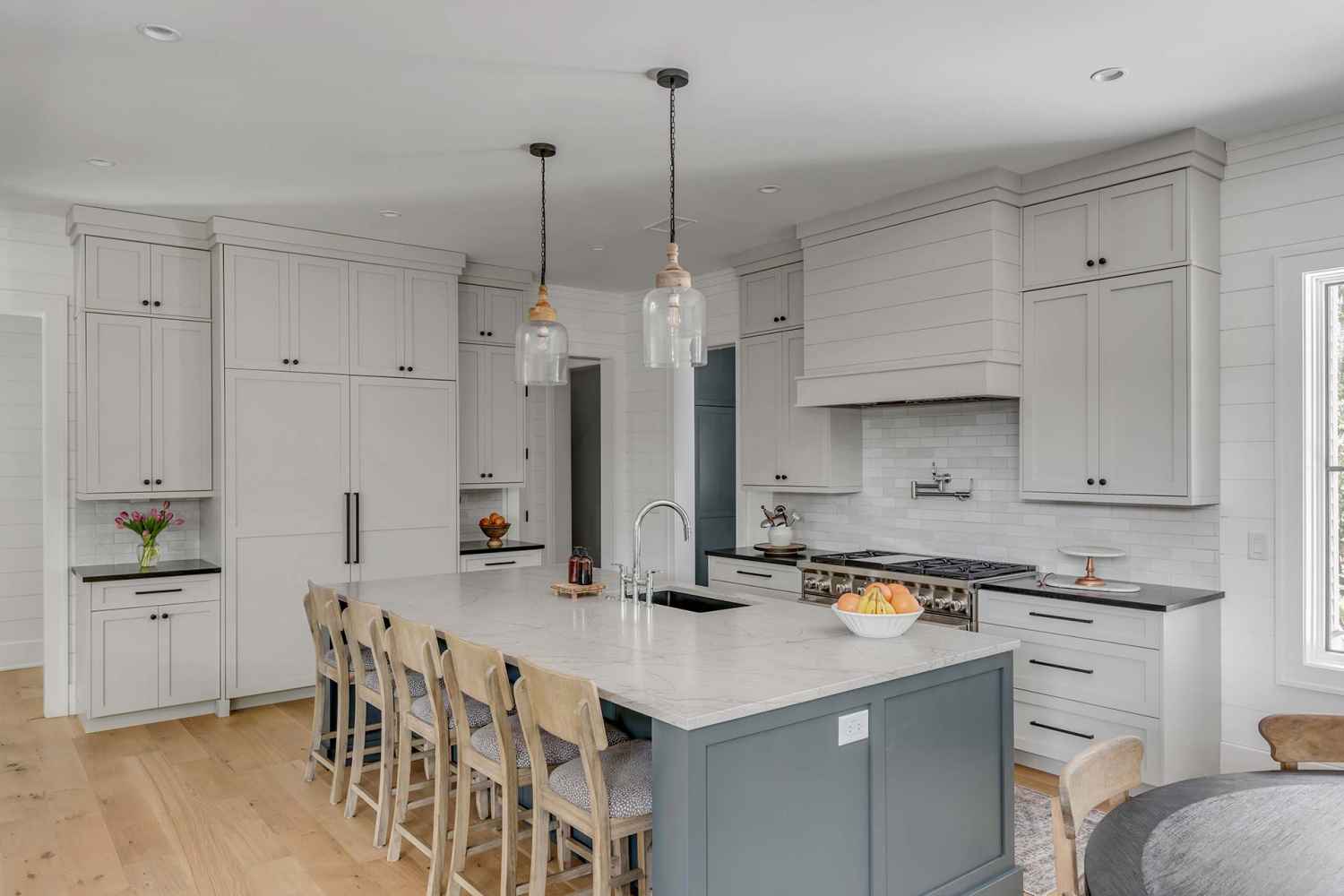
Winton
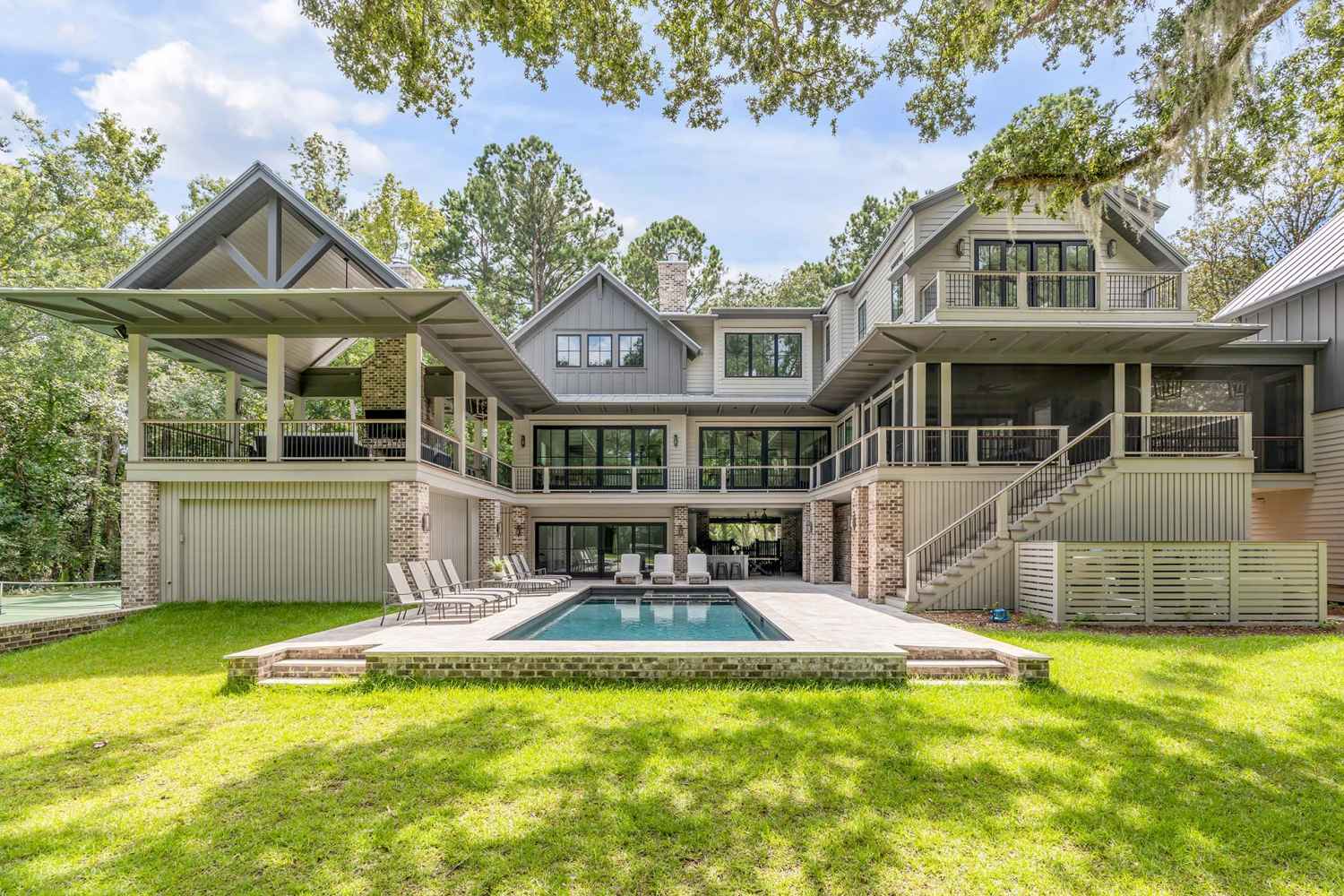
Winton